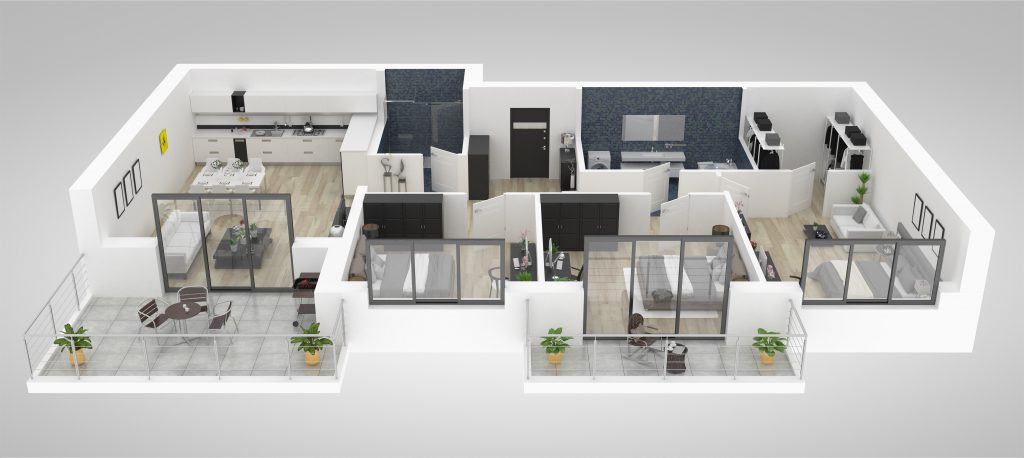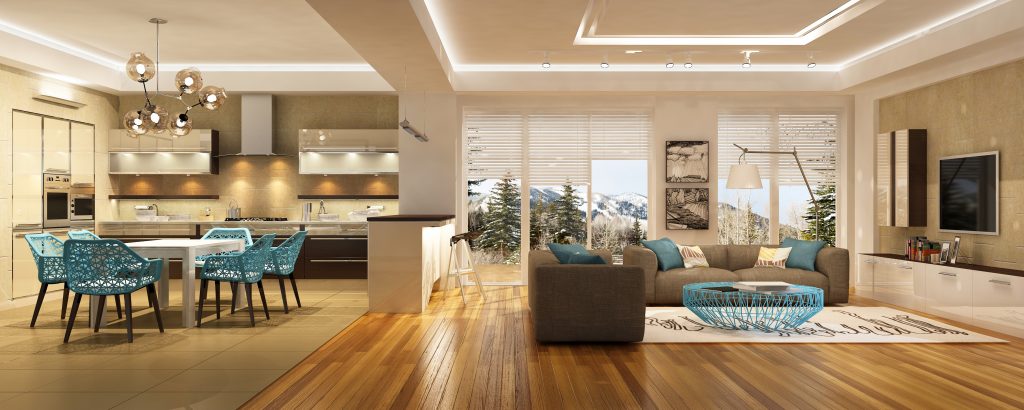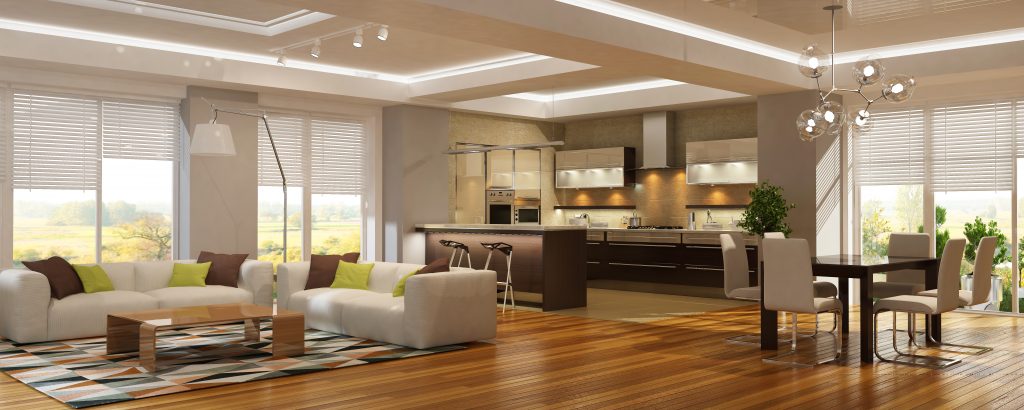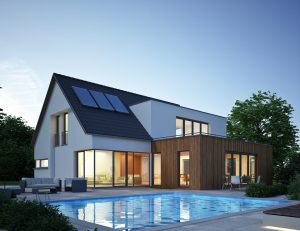Residential and Commercial Rendering
3d modeling and rendering service for real estate companies, private and public projects. – The service consists of 3D modeling and rendering of a project and for this planimetry of the project will be needed plans DWG, sections, and elevations. The service aims to provide a series of realistic views of how the project would look after its construction according to the designer’s idea.
Exterior renderings are a visual treat and show a good view of the façade. Real Estate Agents, Engineers, Architects, and builders planning to propose new constructions can benefit from these types of visualization. The model can be straightforward or full of many design components, including Streets, Landscape, Fences, Surrounding Properties (landmarks), and even people and vehicles to furnish a sense of location.
Pricing
Properties Under 3000 and to 6000 sqft
 1 View Front or Rear Elevation – $250.00
1 View Front or Rear Elevation – $250.00
1 View Angled Elevation – 2 Sides Would be Visible – $300.00
2 Views Front & Rear Elevation – $200 Per View
4 Views Front, Side, Rear, & Bird’s Eye – Daylight -$150.00 Per View
8 Views, Day Lights & Night Seen – $130.00 Per View
Properties between 6000 to 9000 sqft
1 View Front or Rear Elevation – $300.00
1 View Angled Elevation -2 Sides Would be Visible – $350.00
2 Views Front & Rear Elevation – $250.00 Per View
4 Views Front, Side, Rear, & Bird’s Eye – Daylight -$200.00 Per View
8 Views, Day Lights & Night Seen – $150 Per View
- For properties than more 9000 sqft please call.
- For rush orders please call.

 Interior renderings accurately show colors, textures, shadows, material details, and illumination (lights) of the insides of space for an immersive experience. These can exhibit any variety of features to market the property in the best manner possible.
Interior renderings accurately show colors, textures, shadows, material details, and illumination (lights) of the insides of space for an immersive experience. These can exhibit any variety of features to market the property in the best manner possible.
2D views models give you a sense of space, while 3D views show interesting and indoor details like wood or rock accents and furniture. Interior rendering helps clients image or picture the living area before making their final decision.
Prices
Kitchen – $400.00
Living Room – $400.00
Master Bedroom – $350.00
Master Bathroom – $350.00
Game Room – $300.00
Formal Living Room – $350
Formal Dining Room – $ 350.00
Media Room – $300.00
Office – $300.00
Garage – $200.00
Kids Bedroom – $250.00
Guest Bedroom – $250.00
Guest Bathroom – $250.00
This prices including fully furnished area per your selection. We offer a 10% discount in case of purchasing 2 areas. 15% discount if you pick more than 3 areas. For more than 4 areas please call we will give provide the best price for your project. For rush orders please call.

A floor plan is normally a drawing showing the design of the construction project from above. 3D Floor Plans can provide a sense of space distribution and orientation. For rush orders please call.
Properties Under 3000 and to 6000 sqft
All floors – fully furnished – $350.00
Properties between 6000 to 9000 sqft
All floors – fully furnished – $550.00
3D rendering and Modeling Payment Options:
- Credit Card.
- Checks (subject to credit review).
- Purchase Order (Please contact our office to set up your account with us)

